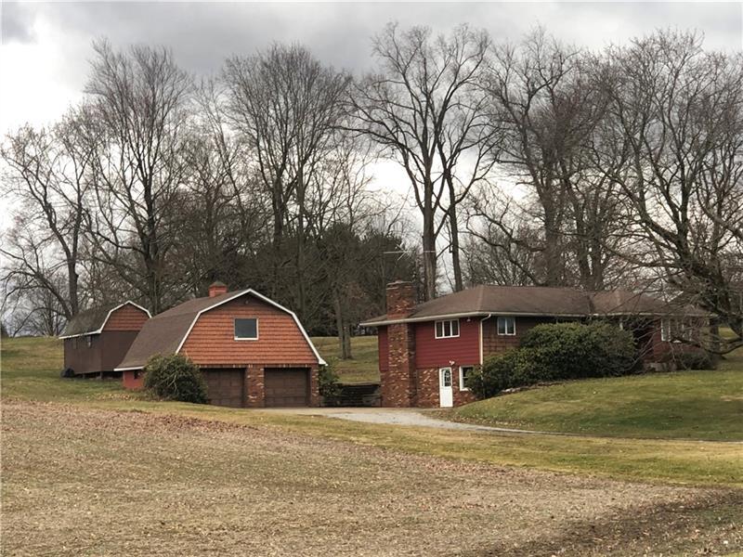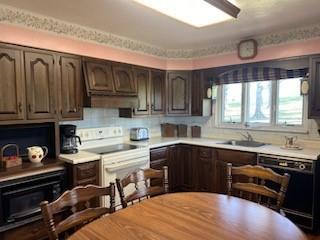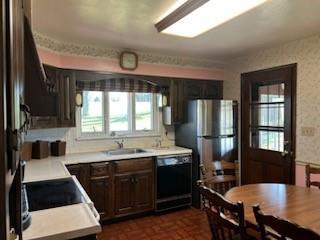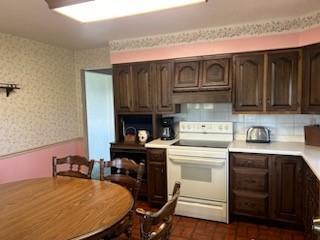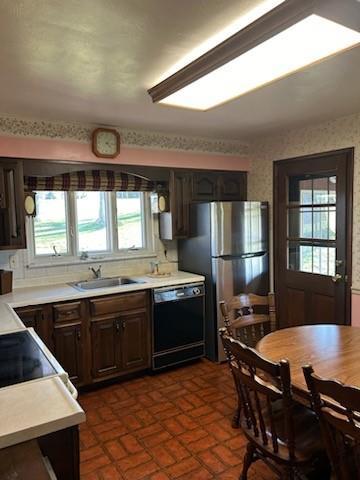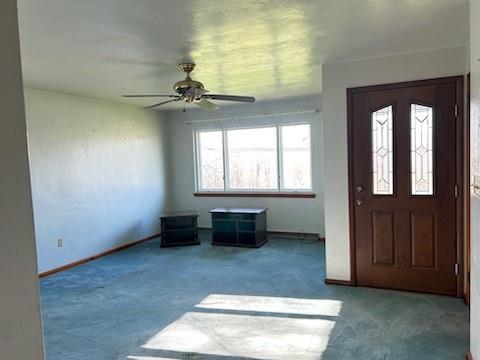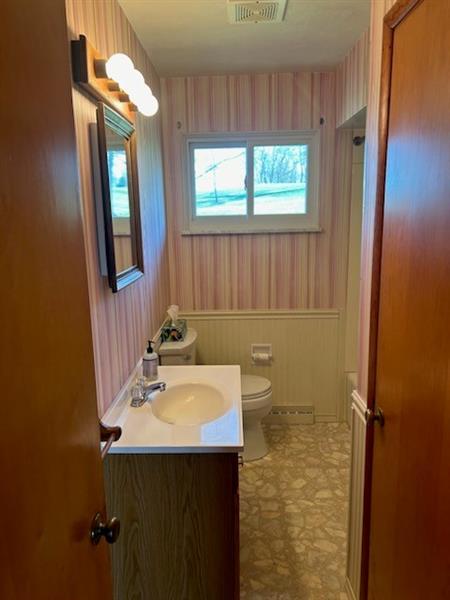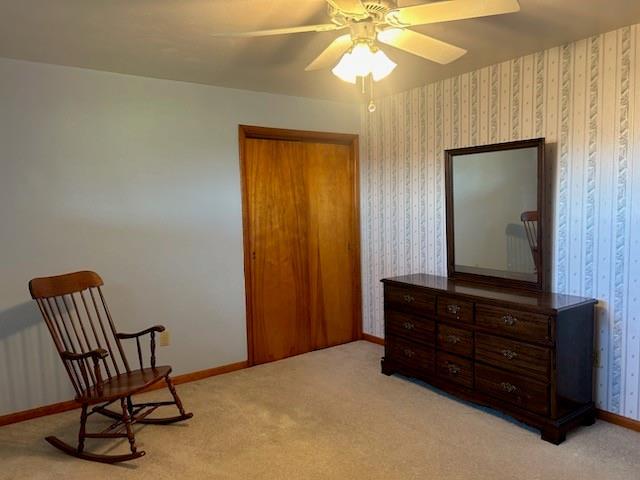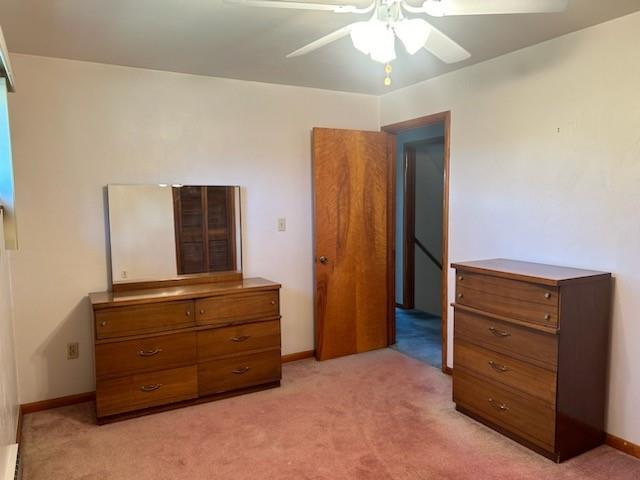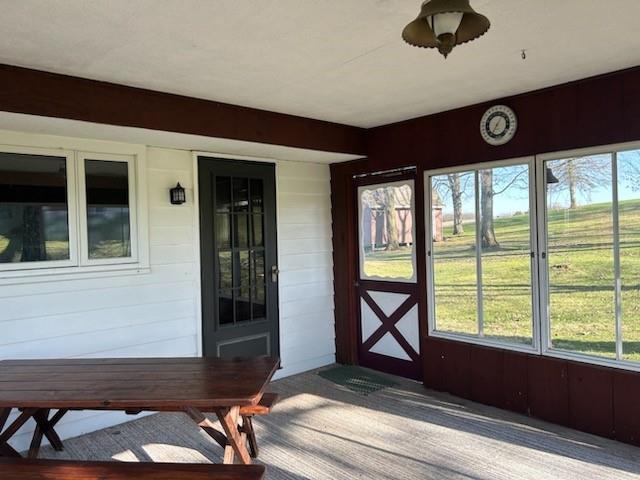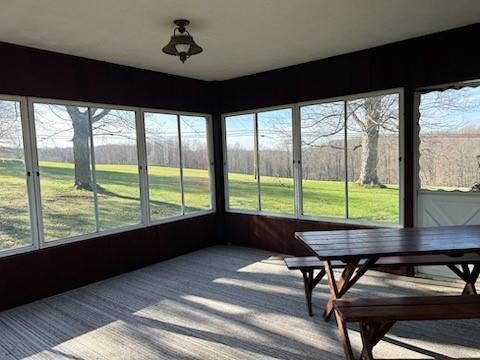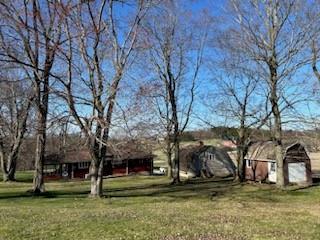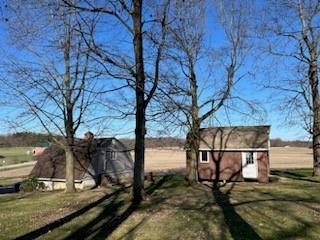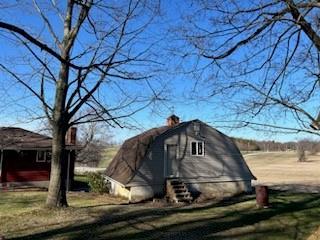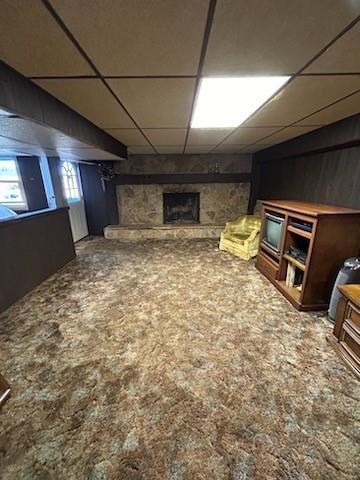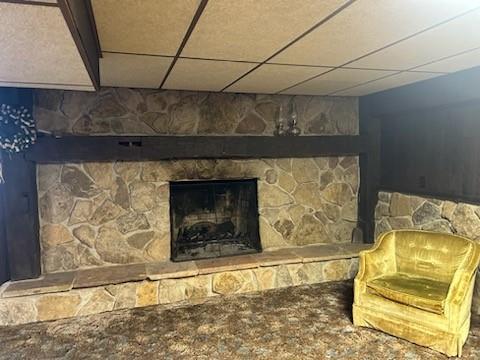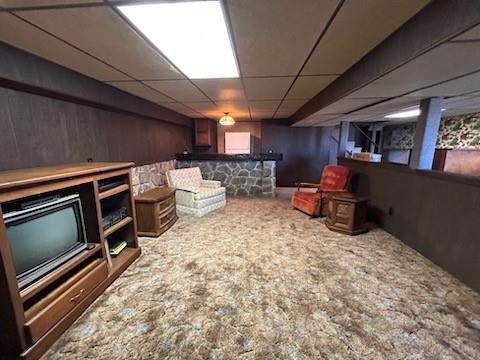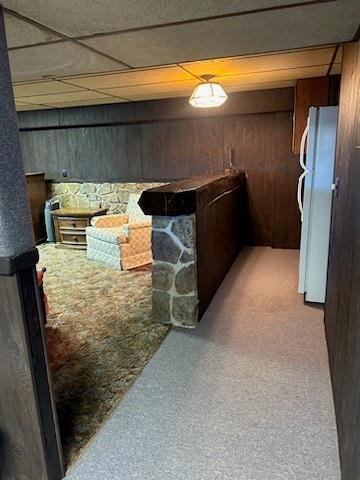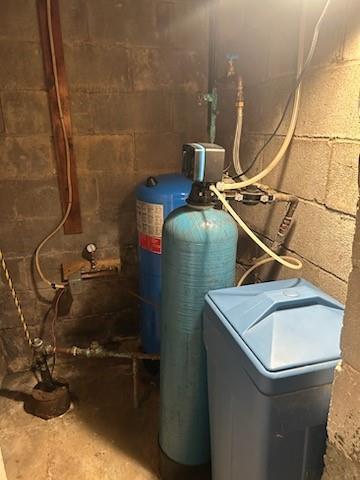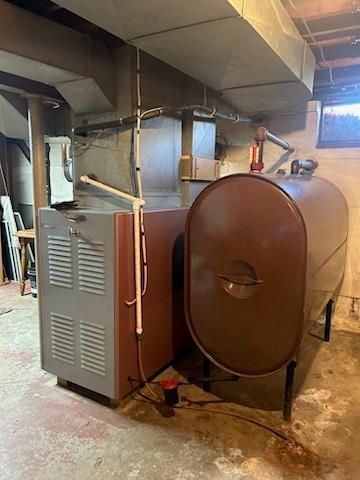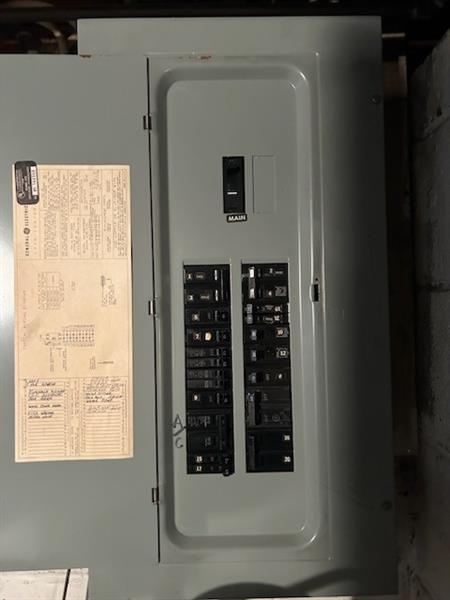353 Old Blackhawk Rd
Beaver Falls, PA 15010
Get Directions ❯
- RES
- 3
- 2 Full / 1 Half
Do you love the idea of country living, but want easy access to modern conveniences and school activities? Well here's your chance! 353 Old Blackhawk Rd., is a well maintained 3 bedroom 2.5 bath ranch home w detached double-stall garage, a fully functional workshop above the garage and an outbuilding. Updates include replacement windows 2019, newer oil tank, furnace, air conditioner & refrigerator. Hardwood floors remain throughout the primary living spaces of the original structure. A key feature includes the lower-level, handcrafted wood beam & stone accented family room complete w/ a wood burning fireplace & bar. Additionally, the lower level offers a separately vented room previously dedicated to the fruits and labor of homesteading. Lastly, the Estate has an additional 1.7 acre parcel of land directly connecting to the original 1.03 acre which can be included in the sale. All recently surveyed and clearly marked Feb. 2024. All appliances are included.
Property Features
- Refrigerator
- Dish Washer
- Electric Stove
- Microwave Oven
- Wall to Wall Carpet
- Storm Windows
- Screens
- Washer/Dryer
ROOMS
-
Living Room: Main Level (15x18)
Kitchen: Main Level (11x13)
Entry: Main Level
Game Room: Lower Level (24x26)
Laundry Room: Lower Level (18x24)
-
Master Bedroom: Main Level (10x17)
Bedroom 2: Main Level (11x13)
Bedroom 3: Main Level (9x13)
ADDITIONAL INFO
-
Heating
Oil
-
Cooling
Electric
-
Utilities
Sewer: Septic Tank
Water: Well
-
Parking
Detached Garage
Spaces: 4 -
Roofing
Asphalt - Status: Contingent
-
Estimated Annual Taxes
$3,136 -
Approximate Lot Size
181x312x149x217 apprx -
Acres
1.0300 apprx
